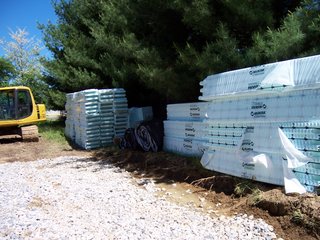


Well, we were forced to cancel the groundbreaking because the kids were both sick, so we went ahead without any fanfare. As you can see from the images, we now have a gravel driveway and a big darn hole. Our exavator will be done by late this week or early next week, and then our foundation contractor will take over and begin work on the footings.
We had planned on running the underground water line and sewer line back before the driveway went in, but we had too much rain and the ground wouldn't hold the dump-trucks full of sand and gravel necessary to run the line. So we put the driveway in first, and the sewer line and water line will have to be dug carefully (and closely) next to the drive later after the house is framed and under roof.
We've put our current house on the market - for sale by owner. It will be in the paper this weekend and online at cincinnati.com for a week. We're also putting it in our small local paper, so we'll keep you updated on how the sale of this house goes too! Understandably, we've been really busy and haven't had much time to write here online, but I'll try to do better!
Our next step, while the footings and foundation are going in, will be to apply for our zoning variance for the driveway. The zoning ordinance requires a "hard surface" - asphalt or concrete, but for environmental reasons, we'd prefer to keep it gravel. We'll let everyone know how it goes! Until next time . . .
 Here's a few pics of our footings being poured. You can see the Form-A-Drain, stay-in-place footing forms. Instead of laying drain tile along the footings, the forms are hollow channels and stay in place. It's a neat product. I was impressed with the little orange caps on the rebar - required by OSHA so that no one gets hurt.
Here's a few pics of our footings being poured. You can see the Form-A-Drain, stay-in-place footing forms. Instead of laying drain tile along the footings, the forms are hollow channels and stay in place. It's a neat product. I was impressed with the little orange caps on the rebar - required by OSHA so that no one gets hurt. The first load of concrete arrives!
The first load of concrete arrives! Installing the rebar . . .
Installing the rebar . . .















