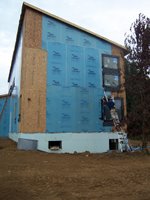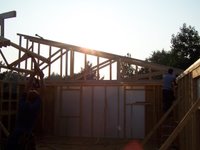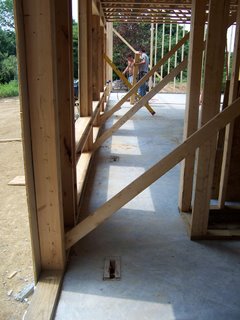Well, since the completion of the framing, work has continued, but at a somewhat slower pace. The shed is nearly complete, and we have been preparing the exterior for siding and roofing. On the interior, we've been setting up our air handlers in the basement and preparing for ductwork installation. You can see the initial setup in the first photo below.
The exterior was fitted with 1/2" thick, 2 inch wide treated plywood furring strips over top of the 1/2" foam insulating sheeting to create an airspace behind the siding. This is called a ventilated rainscreen siding installation technique and ensures that your substrates stay dry and ventilated. We also had to trim out around the windows with the same material. Basically we spent a few evenings on the table saw ripping the plywood strips and then installed them over the sheeting at the stud locations every 24". You can see an area of strips and the window furred out in the photo below.

The exterior was fitted with 1/2" thick, 2 inch wide treated plywood furring strips over top of the 1/2" foam insulating sheeting to create an airspace behind the siding. This is called a ventilated rainscreen siding installation technique and ensures that your substrates stay dry and ventilated. We also had to trim out around the windows with the same material. Basically we spent a few evenings on the table saw ripping the plywood strips and then installed them over the sheeting at the stud locations every 24". You can see an area of strips and the window furred out in the photo below.

Construction Waste Management: This means that we are very conscious of where the materials on our site go. We have no dumpster on site and we recycle everything we possibly can. We have a centralized cutting area so all scraps are seperated by lengths so that they can be found and used easily. In the photo below, you can see that we took all of the cardboard packaging materials from our exterior windows and doors to a local recycling bin. We also bring home the plastic beverage bottles and cans that the crew uses and place it in our residential recycling.

The photo below shows a very good example of passive solar design. You can see that the enlarged overhang (24") extends out and shades the second floor windows. In the winter, the angle of the sun will be lower and thus the sunlight won't be blocked by the overhang. Instead the sunlight and it's heat will be allowed to enter the home's south windows and heat the interior spaces. You'll notice that the first floor windows are currently drenched in sunlight - but not to worry, custom designed and made perforated metal sunshades will eventually hang above the first floor windows and shade them throughout the late spring to the early fall. The east and west windows will be shaded from the hot summer sun by deciduous trees which will loose their leaves in winter and also permit the light and heat when it's needed most. (See the shadow that the tree is already creating on the west side of the house in the photo below?)































