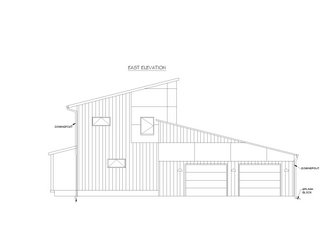
The second floor enforces the idea of simplicity and efficiency. Two bedrooms and a third to be used as a playroom encompass most of the second floor. A simple shared bath serves the second floor. An additional loft-space will house the home office and sitting area overlooking the Great Room. Bedroom windows combined with the row of windows in the hall facilitate cross-ventilation. Ample storage space was a requirement for our growing family, and was incorporated into the sleeping areas.

The east elevation below shows the first view of the house as you approach from the driveway. The windows on this elevation are minimal and allow only for daylighting and ventilation in the bedrooms on the east end of the house. The simple forms and materials are evident immediately, and the dramatic features of the south side are hidden from view

The south elevation seen below is the most striking. From this elevation, you see the series of windows to enable passive solar gain throughout the Great Room, Dining Room, and Kitchen. This elevation also gives you the full effect of the various exterior materials. The solar hot water heating panels will be installed on the east end of the roof, while the solar electric (PV - photovoltaic) panels will eventually be installed on the western end of the roof. This entire south facing roof will collect rainwater and send it via downspouts and underground piping to the underground cistern. The water will then be piped back into the house to be used in the washing machine, for flushing toilets, and to out to hose bibs on the exterior of the house for use in washing cars and watering landscaping.

No comments:
Post a Comment