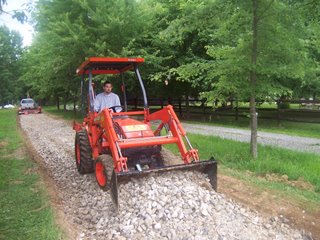



The pics here show the contractor pouring the last bit of concrete for the first floor and finishing the surface. I think we are stopping by the site today to see how things look after a few days of curing, so I'll try to post more photos later too. Just a sidebar to the story: it was soooo hot the day they poured, that they started at 6:00 am. I was surprised that we could get the crew, concrete, and pumper truck there all that early, but everyone was great and accommodating. Evenso, the concrete set up so quick that they didn't have time to get all of our anchor bolts set in, so we'll have to use an alternative type of anchor bolt that's drilled in during framing instead.
As always, we'll keep you posted on the progress! Hope you enjoy the pics. As always, comments and questions are welcomed. Many of you have said that it's difficult to register to leave comments here, so if you'd prefer, you can email me at nuttergreenhome@yahoo.com Thanks!




























