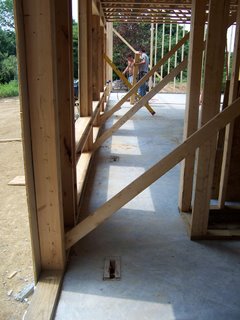

Above is the view down the stairwell to the basement - er, ah, pool. (You wouldn't believe how many tadpoles are taking up residence down there!) Seriously, we'll be pumping out the basement as soon as we get "dried in" or under roof. Below is the view out the garage door openings.


Here is a view of the great room being framed. Yes, the whole thing is continuous 2x6, 18 foot tall studs. They are spaced 12" OC. We needed this structurally per our engineer, but it was a real pain getting it framed today.
The other picture shows the sun coming in the low windows along the great room floor - this really shows the impact that the passive solar design will have on the house.
No comments:
Post a Comment