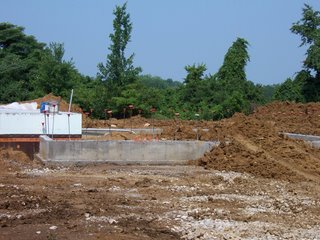 Below is the garage footing and stem wall before the pour and above is after the concrete pour and sealer
Below is the garage footing and stem wall before the pour and above is after the concrete pour and sealer
 And now FINALLY some actual walls! Above is a view from the great room back to the kitchen. Below is a view from the corner of the great room back toward the dining room.
And now FINALLY some actual walls! Above is a view from the great room back to the kitchen. Below is a view from the corner of the great room back toward the dining room.
 In the pic above, the south wall goes up. Below . . . You remember when I mentioned the pool, right? (We'll be pumping that out as soon as we get dried in).
In the pic above, the south wall goes up. Below . . . You remember when I mentioned the pool, right? (We'll be pumping that out as soon as we get dried in).  We're supposed to have all of the first floor framed (except for the two-story great room) tomorrow. The open-web floor trusses arrive for installation tomorrow - weather permitting. Then, they'll be able to move on up to the second floor, the geat room, and finally the roof. We'll keep you posted. Thanks for reading!
We're supposed to have all of the first floor framed (except for the two-story great room) tomorrow. The open-web floor trusses arrive for installation tomorrow - weather permitting. Then, they'll be able to move on up to the second floor, the geat room, and finally the roof. We'll keep you posted. Thanks for reading!
No comments:
Post a Comment